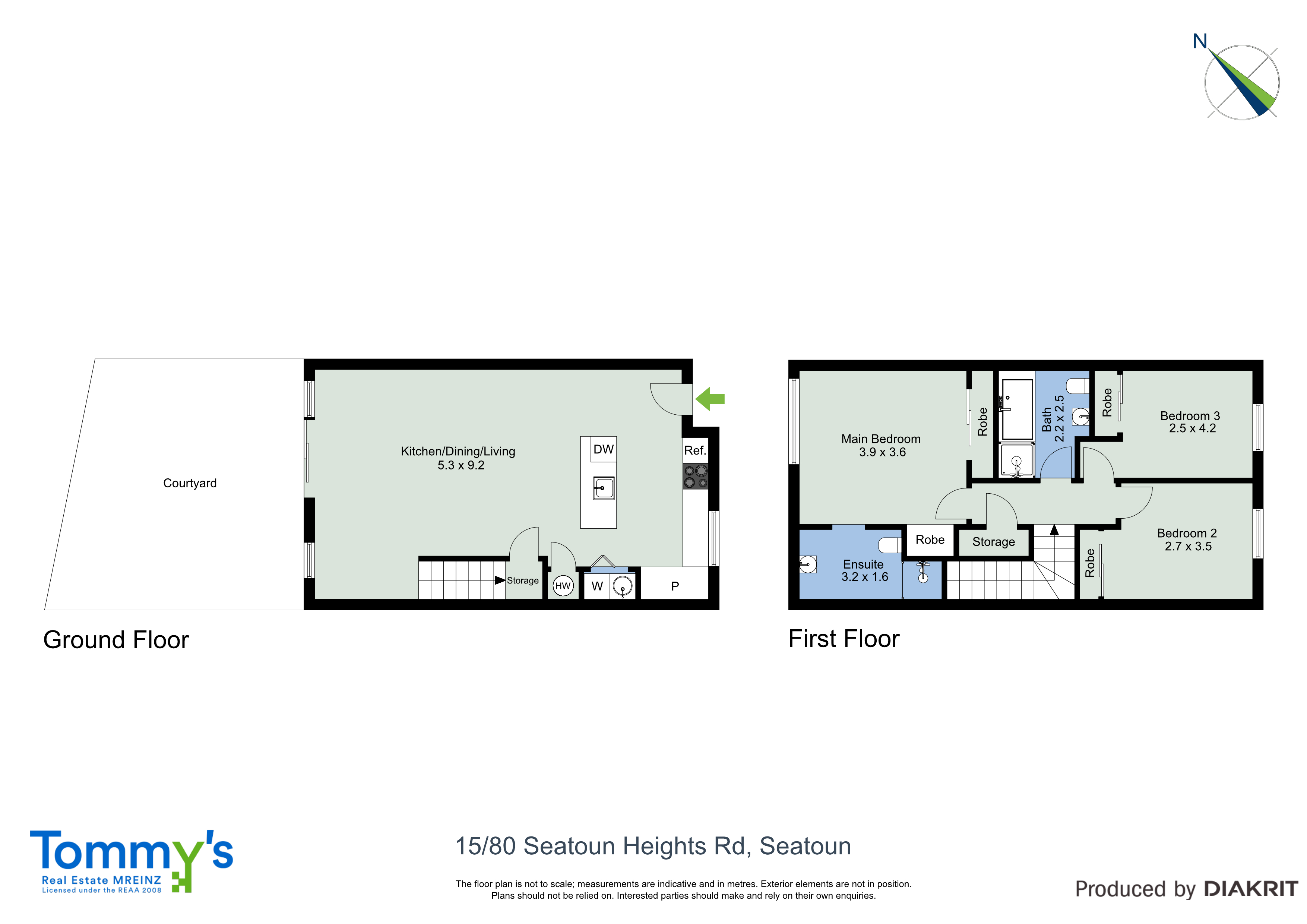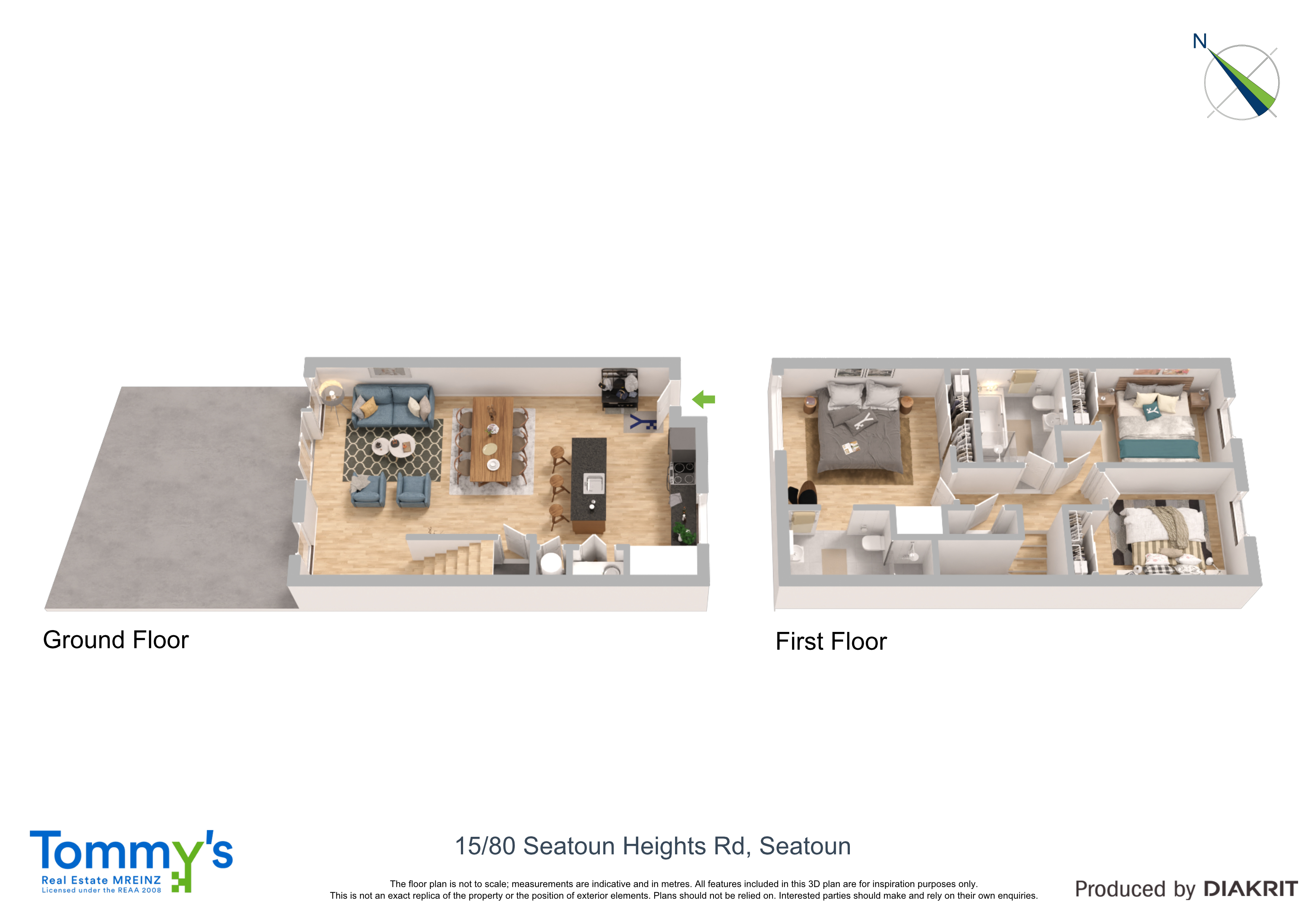15 - 80 Seatoun Heights Road, Seatoun, Wellington 6022

Stylish. Modern. Convenient.
- Seatoun Wellington
Built by Gibbons Co and designed by architects Novak+Middleton, this townhouse is all about style and convenience. With its spacious outdoor area and top-notch features, this home captures the essence of modern living. Its warm, dry, quiet and near new.
Wider than most homes of this type, the ground floor has a bright and open living area that connects seamlessly to a beautiful courtyard. Perfect for relaxing or hosting friends and family.
Features:
-Three bedrooms with wardrobes
-Main bedroom with large wardrobe and ensuite
-Two bathrooms
-Stylish oak staircase and glass balustrade
-Sleek stone kitchen benchtop
-Stay warm with a heat pump and double-glazed windows
-Off-street parking
-Easy care courtyard with artificial grass
-Zoned for Seatoun and Worser Bay School
-Body Corporate Fees of $6,584.83 per year
Located just 10 minutes’ walk to the water at Worser Bay – make every weekend feel like a holiday.
Contact Sam Newble or Ben Ryan today for more details or to schedule a viewing.
Tender closes 2 pm 8th May 2024 at Tommy’s Real Estate, 209 Victoria Street, Te Aro, Wellington. (Vendors reserve the right to sell prior)
LEGAL DESCRIPTION
Lot: UNIT 15 DP: 543198 CT: 917219 Area(more or less): 0 sqm AU15A AU15BProperty Features
- 3 bed
- 2 bath
- Floor Area is 112 sqm
- Open Parking Spaces
Download Property Files




































